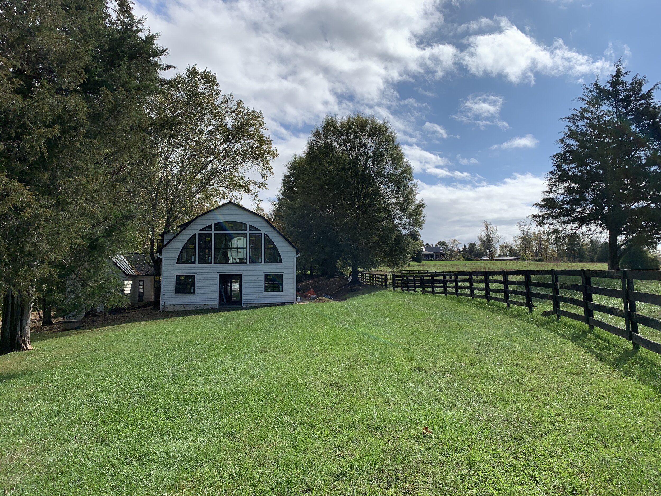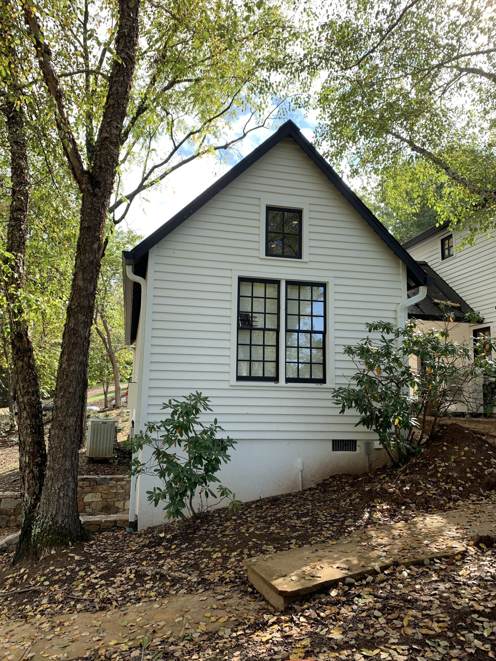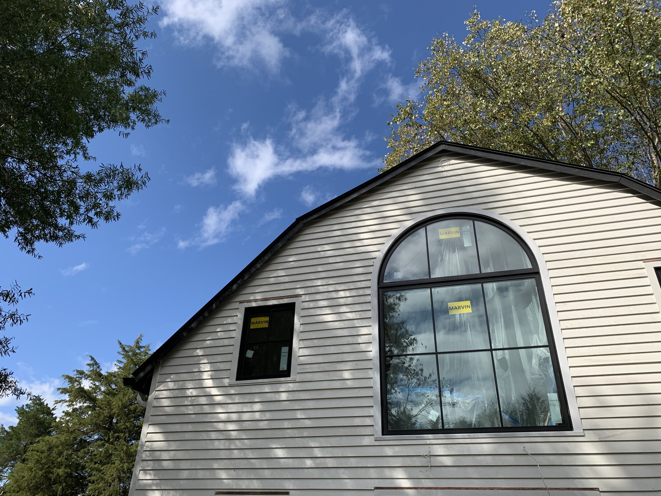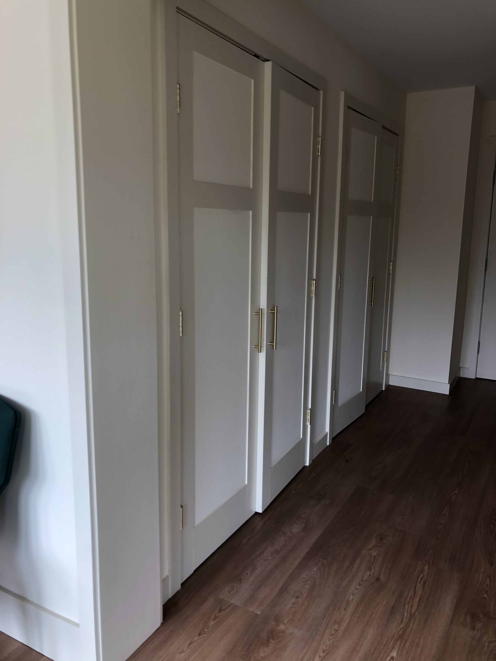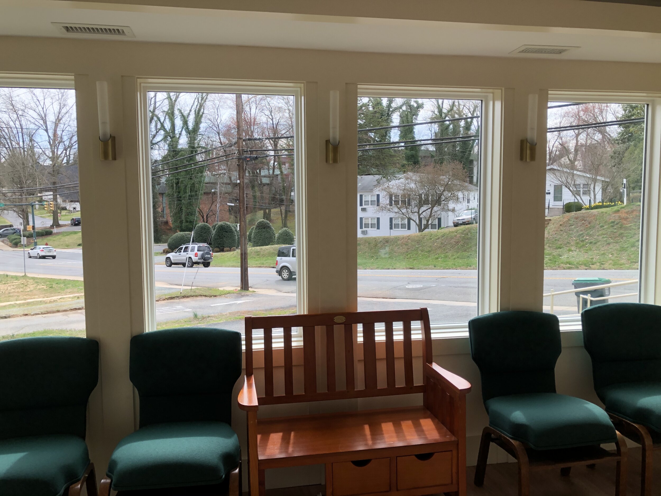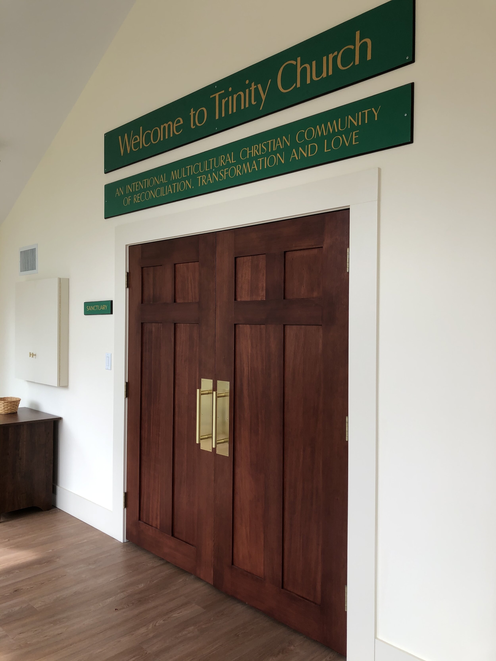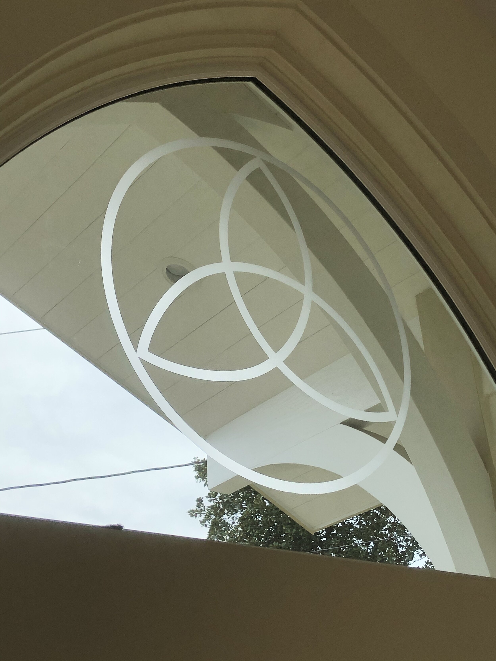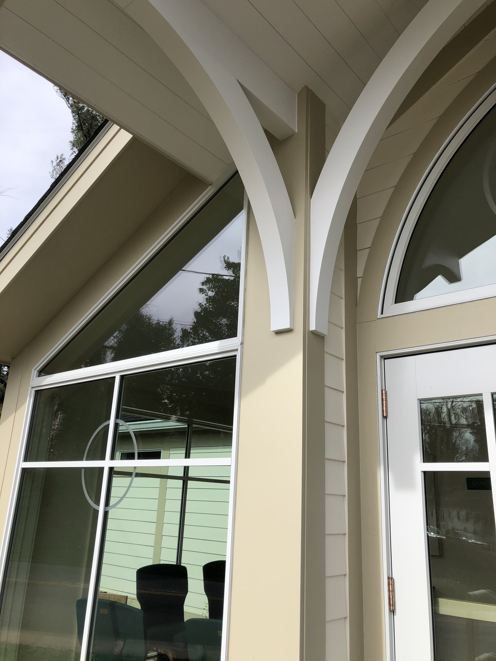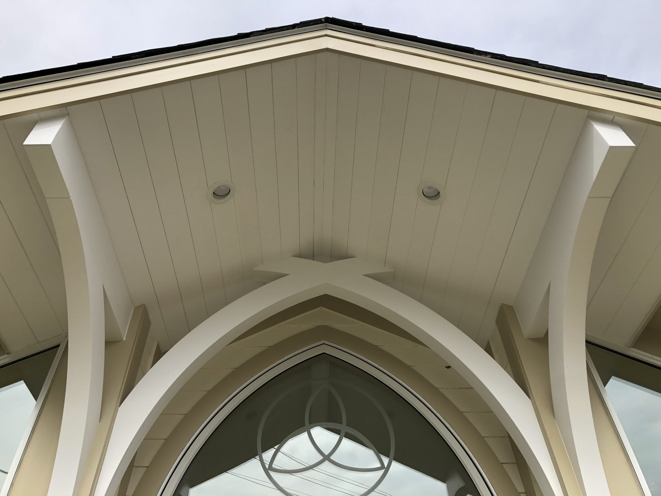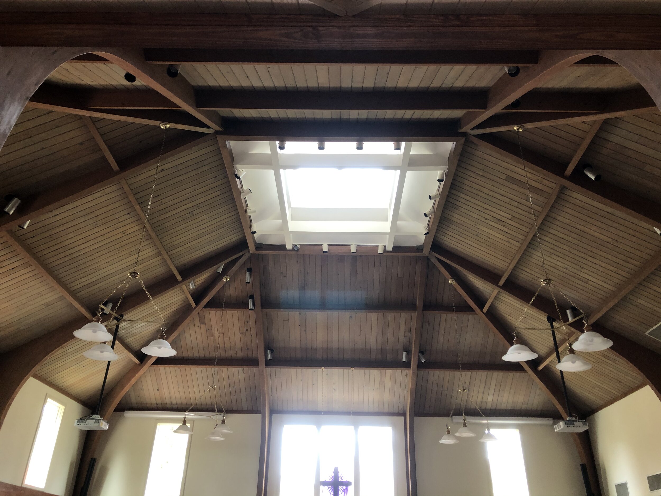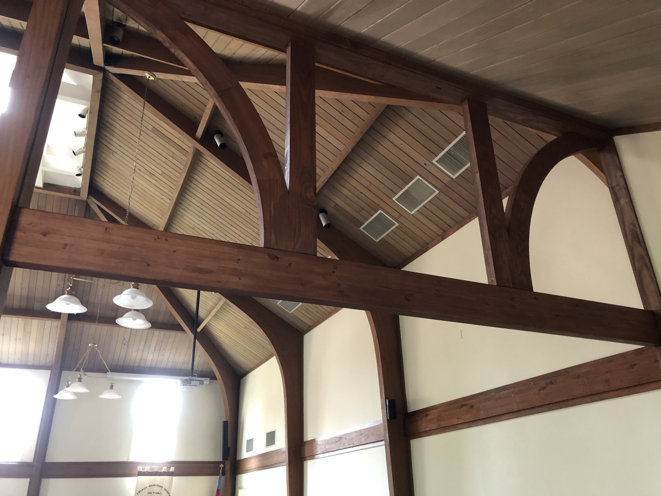Who knew a horse barn could be converted into an appealing place to eat, drink, study, and exercise?
The barn was built on this beautiful property in Albemarle County in the 1950s and housed stallions. In 1998 the owners decided they needed to update the structure. Alexander Nicholson did the work on that project, renovating the structure into a modern, functional horse barn. Twenty-two years later, the new owners invited us back doing a complete flip of the space into a space for the clients to enjoy in a different way.
The clients were inspired to convert the horse barn into a gym, bar, study, library, and dining area. We were up to the challenge. Our superintendent Garrett has artfully worked with the owners to make their dreams a reality. They wanted to keep the existing structure and stalls intact and our team worked hard to make that happen. Great additions like hidden doors and large lumber accents were also added. Garrett said, “working with the homeowners has been fun because they have amazing ideas.”

