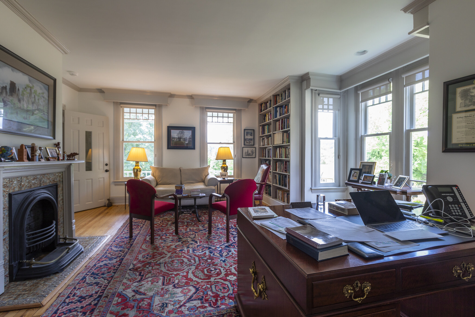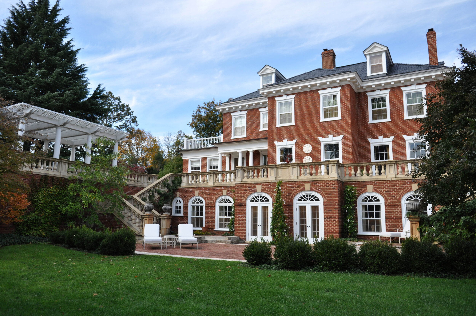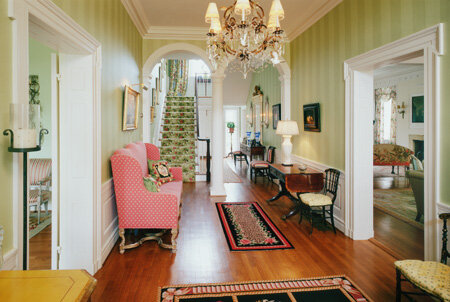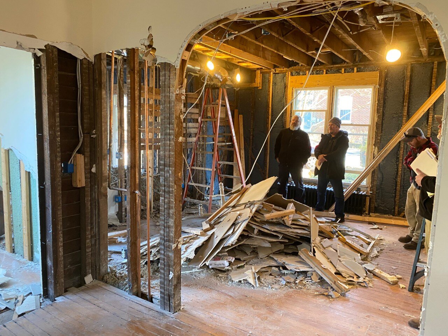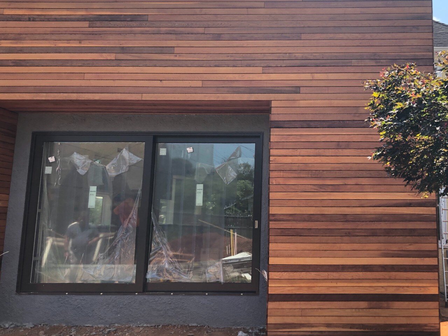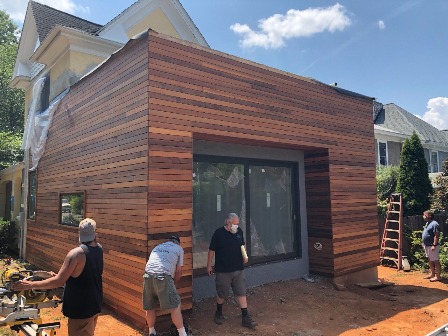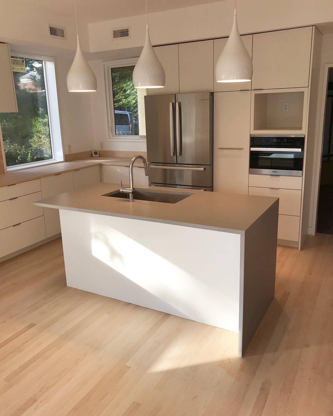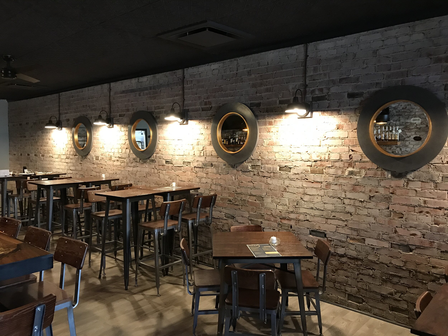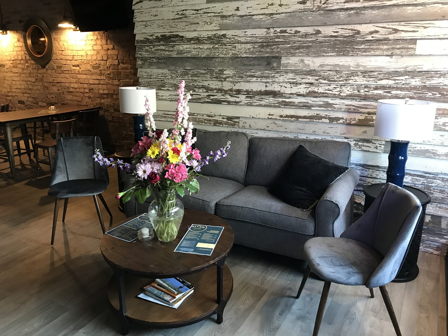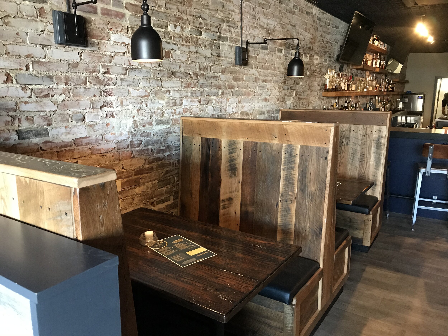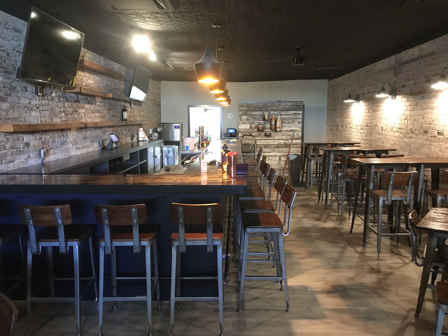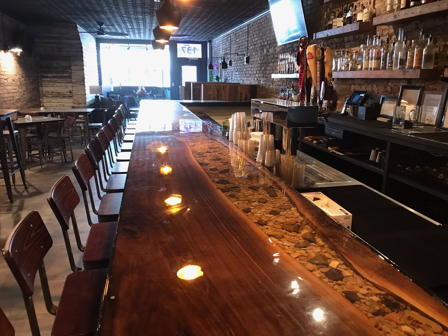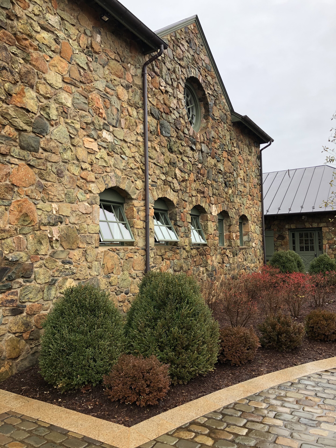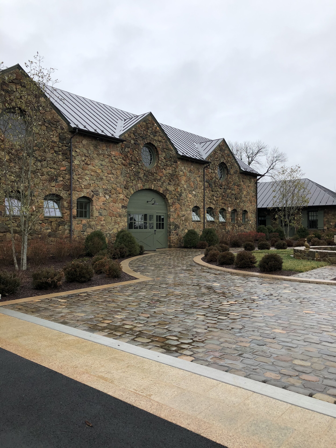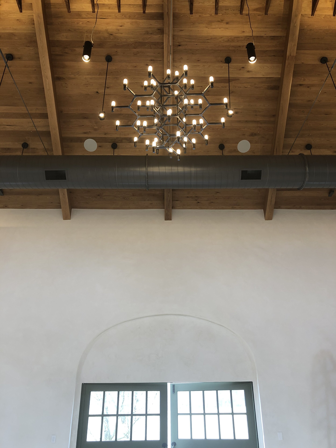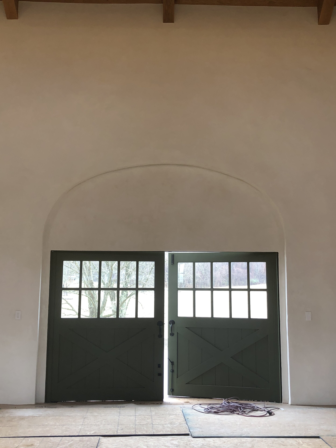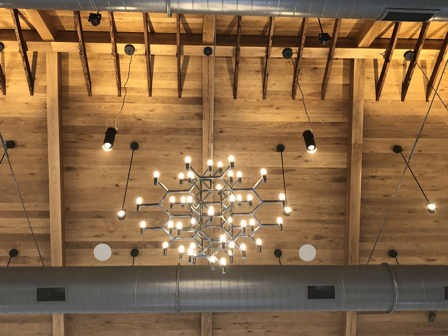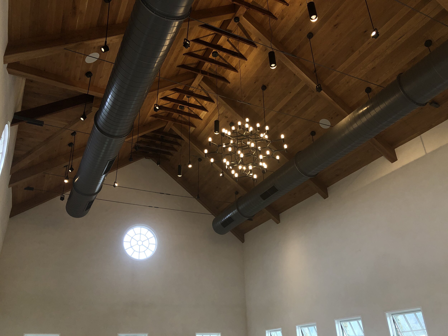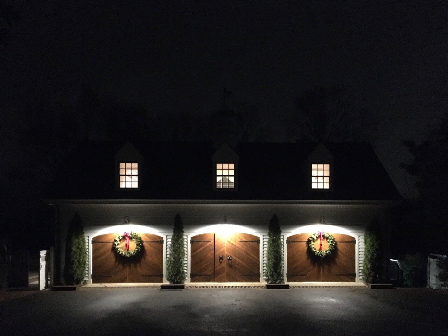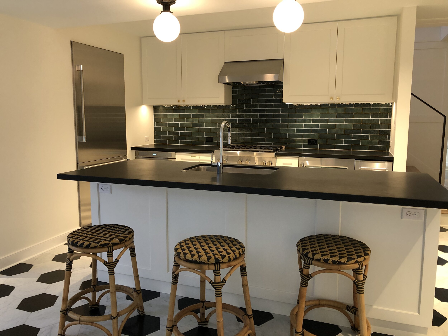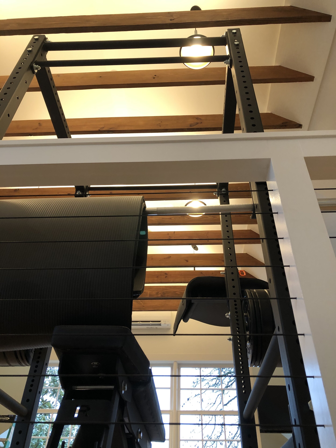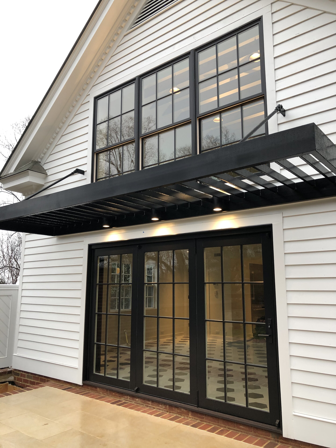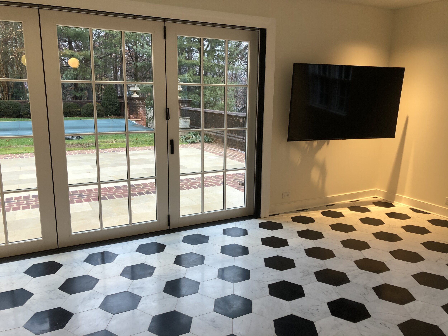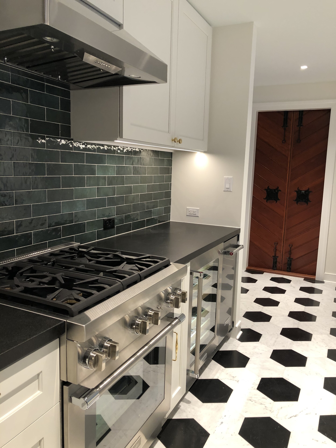Light House Studio is a Charlottesville non-profit organization that offers filmmaking classes to young people, empowering them with the skills and confidence to thrive as storytellers and citizens. Alexander Nicholson is proud to have contributed to their effort. We recently completed a contemporary three-story addition at Light House Studio’s Vinegar Hill Theater.
Alexander Nicholson has spent several years rejuvenating Light House Studio’s downtown headquarters. The new addition, the final stage of our transformative project, takes advantage of a steeply sloped site overlooking the intersection of Water Street and Ridge Street. Two levels of learning space are tucked into the hillside behind a new glass entrance hall. Inside, a dramatic industrial stairwell leads to a pair of classrooms that feature a permanent greenscreen, numerous computer stations, and areas for creative collaboration. A third-floor terrace offers young filmmakers a dedicated spot for outdoor shots and elevated views of the city.
The thoughtful building expansion was envisioned by Wolf / Ackerman Architecture + Design, a local firm with a commitment to community service. Their team specified materials and construction techniques that balanced Light House Studio’s functional and creative needs. Alexander Nicholson was happy to work with a trusted design partner to bring the project to life.
Several months after beginning construction on the addition, the reality of the coronavirus pandemic set in. Project Manager Drew Dunnington was faced with significantly extended material lead-times, and the responsibility of managing the health of everyone on site. Careful scheduling decreased exposure risk and kept the project on track.
With the new spaces now ready for primetime, Light House Studio will be able to expand its influence, offering filmmaking classes to more young people than ever before.
If you’re interested in building in the community, reach out to us!

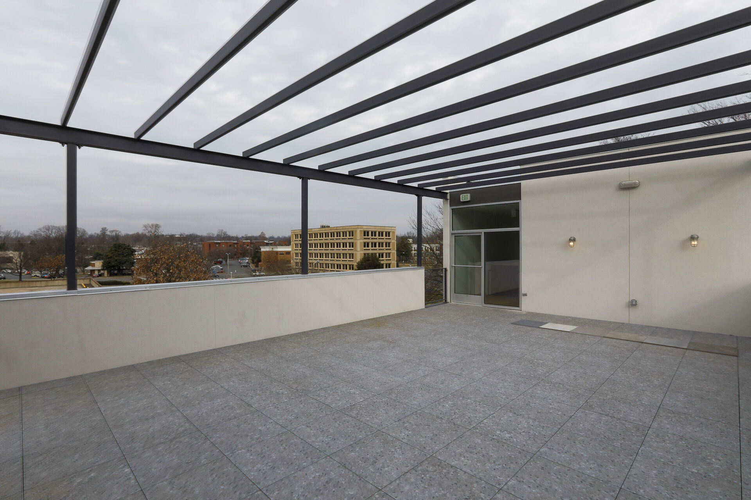
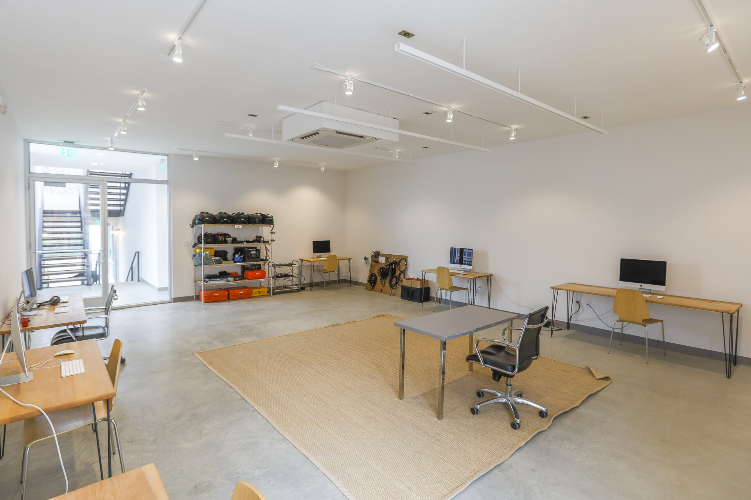


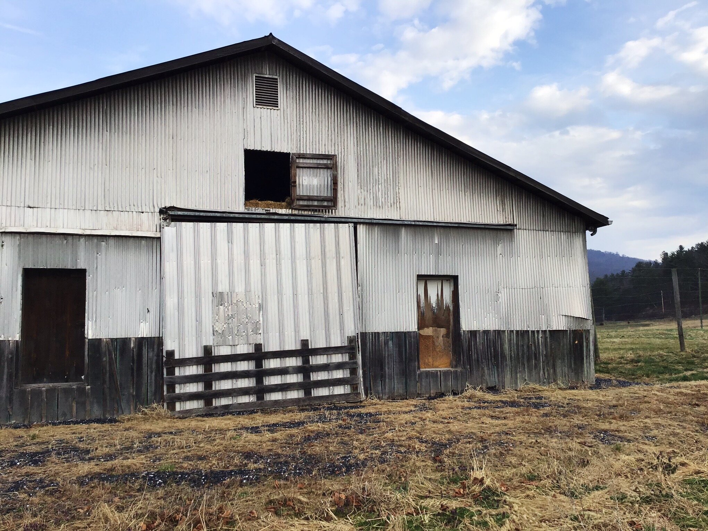
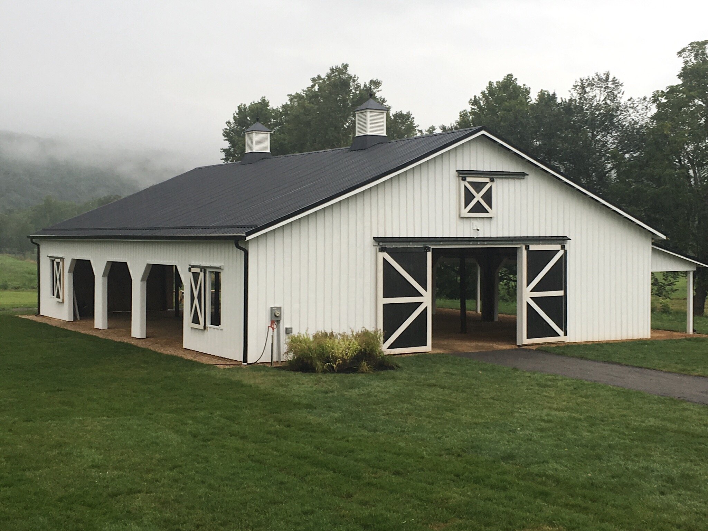
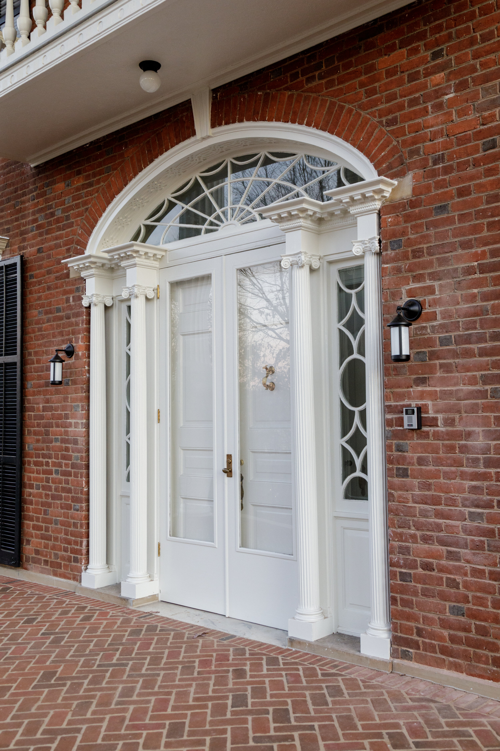
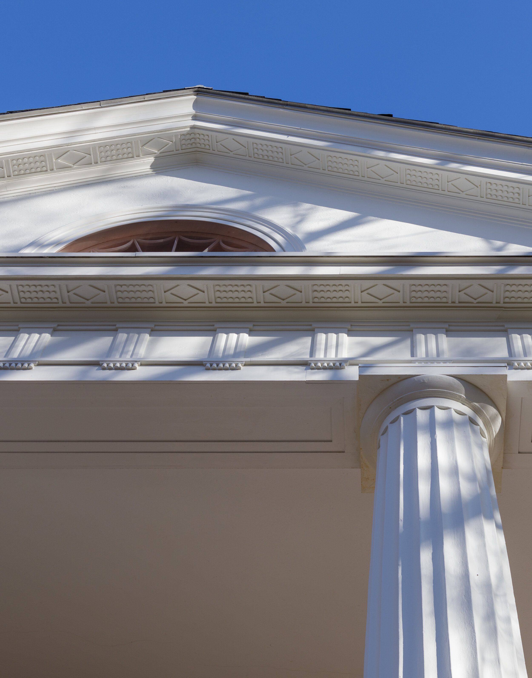
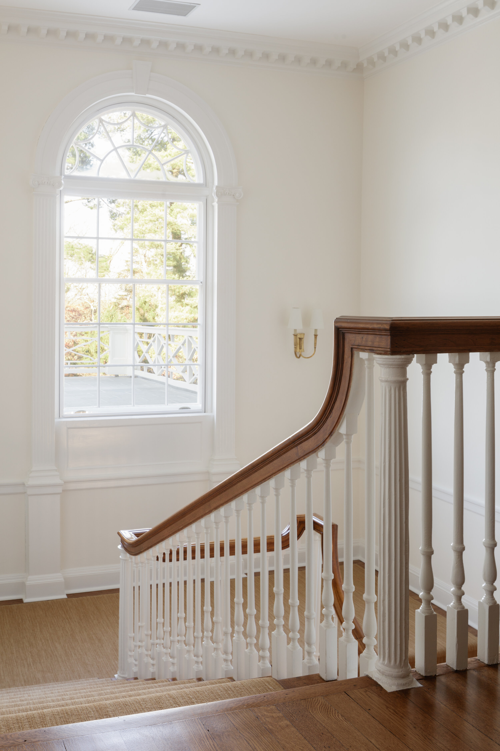
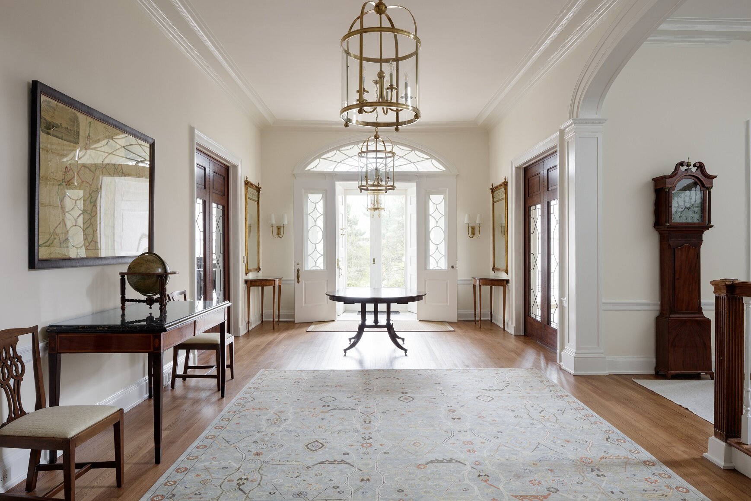
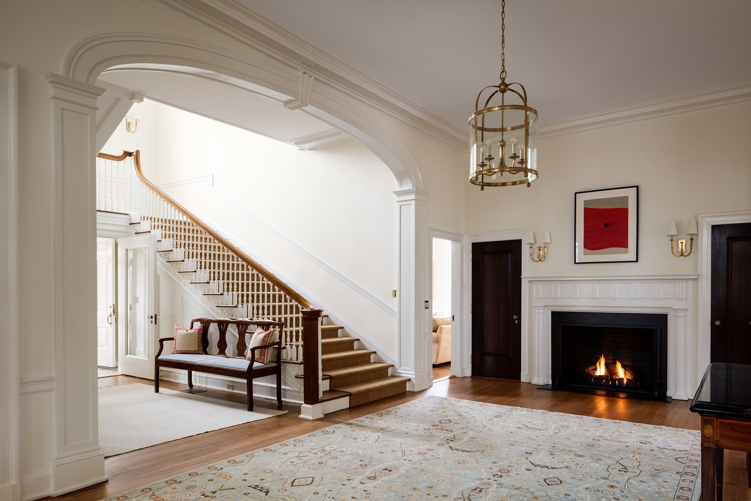
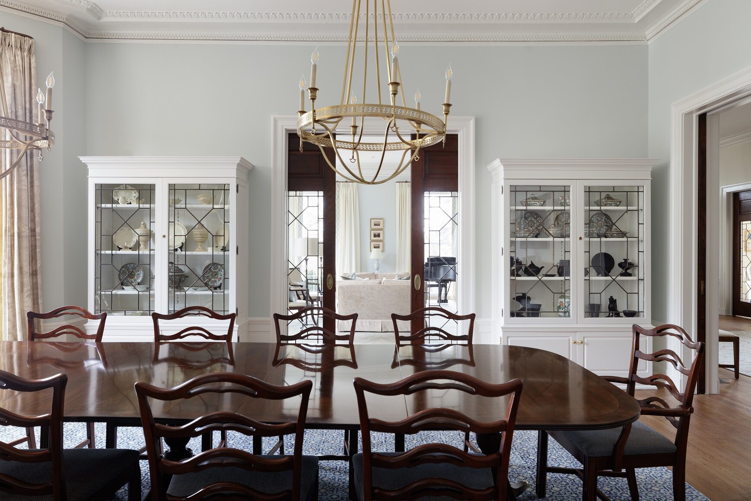
![[Group 0]-Golden_140507_1107_2312_Golden_140507_1107_2320-9 images_0000.jpg](https://images.squarespace-cdn.com/content/v1/58b97d036b8f5b21b7b95c0d/1602522051070-9RWHM42DPQ3M16YMF5IA/%5BGroup+0%5D-Golden_140507_1107_2312_Golden_140507_1107_2320-9+images_0000.jpg)
