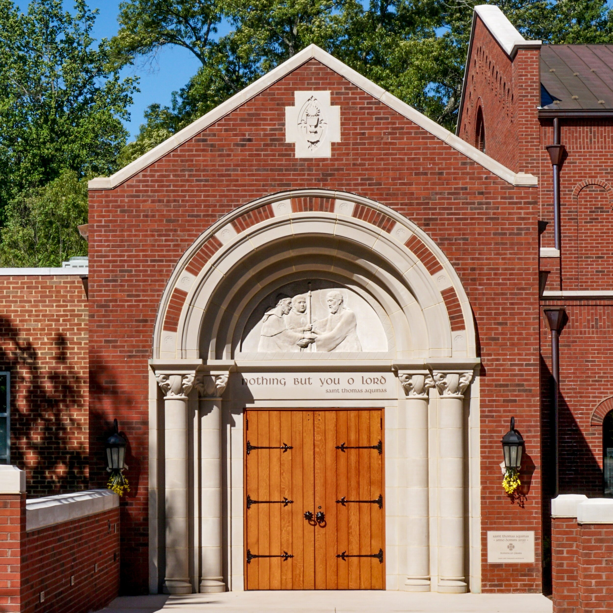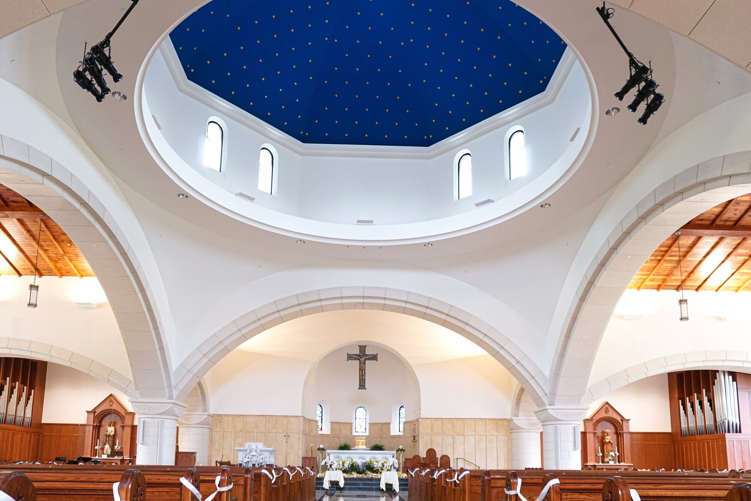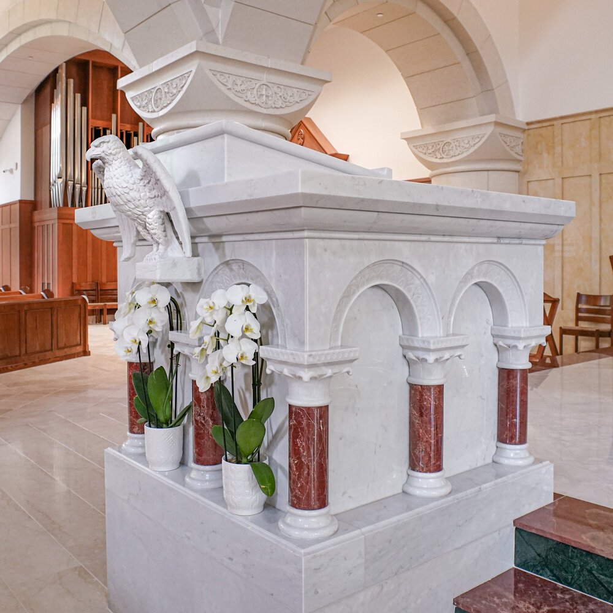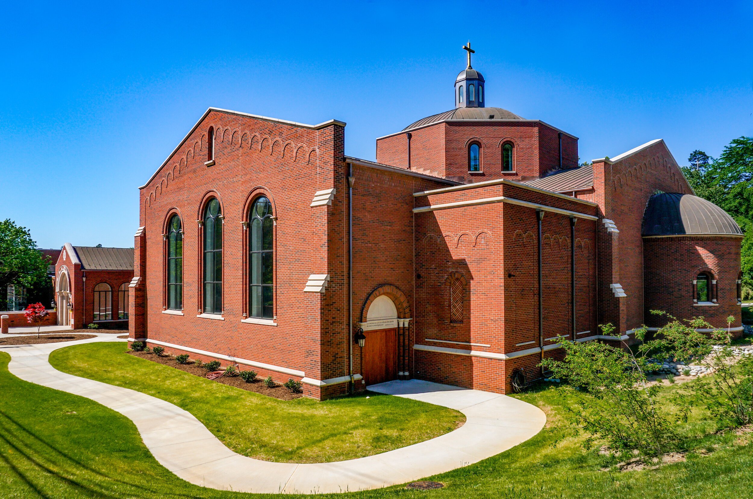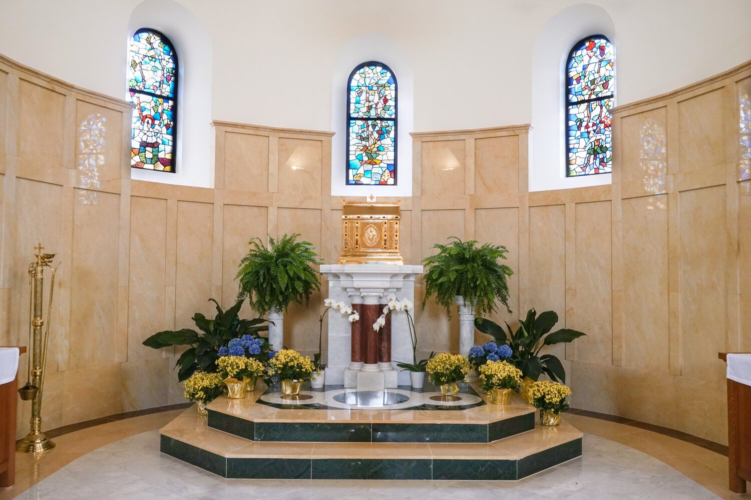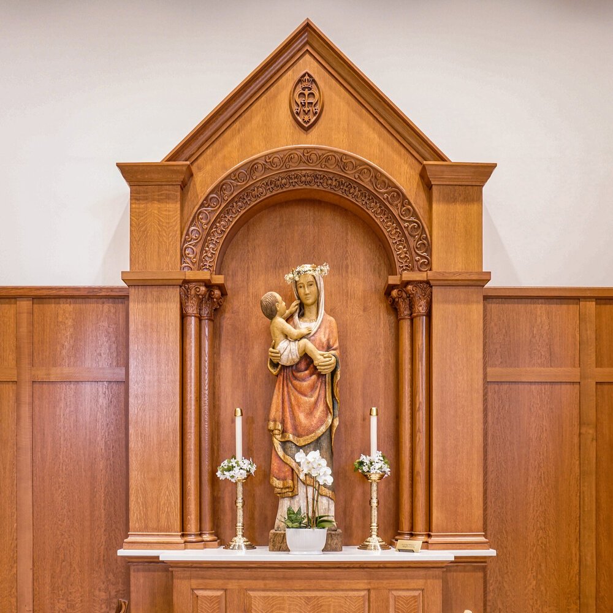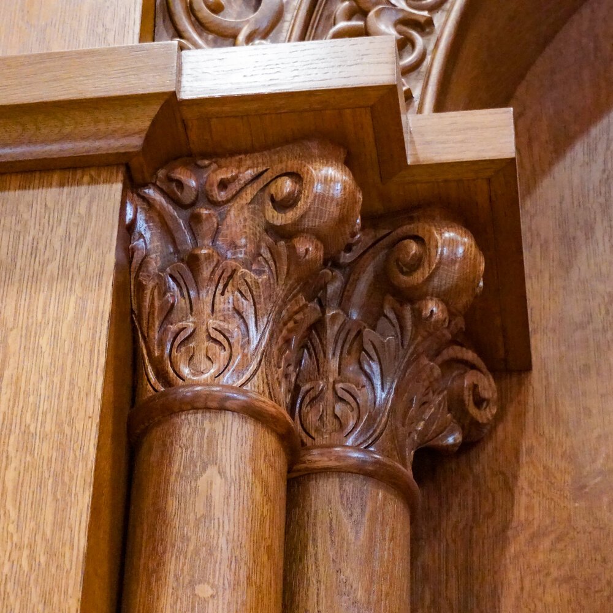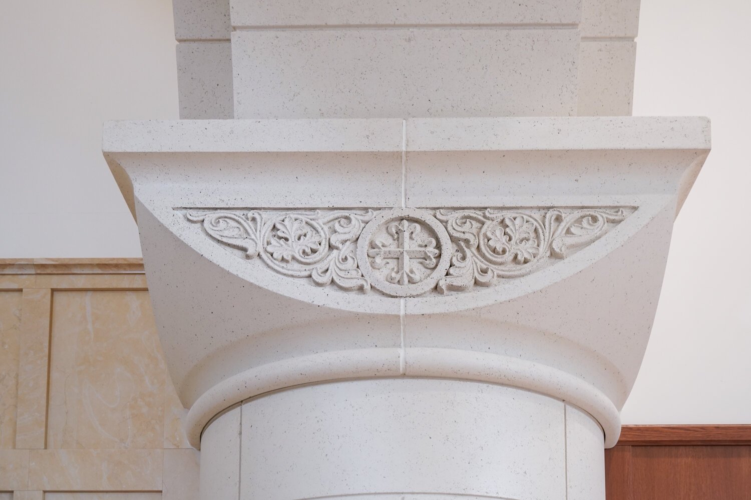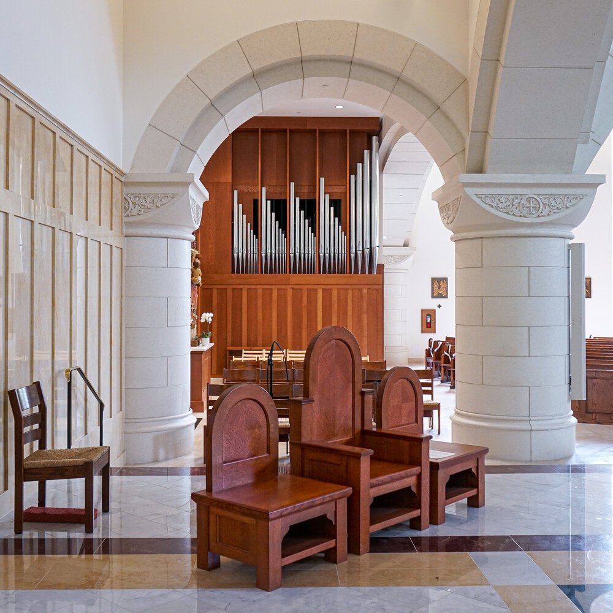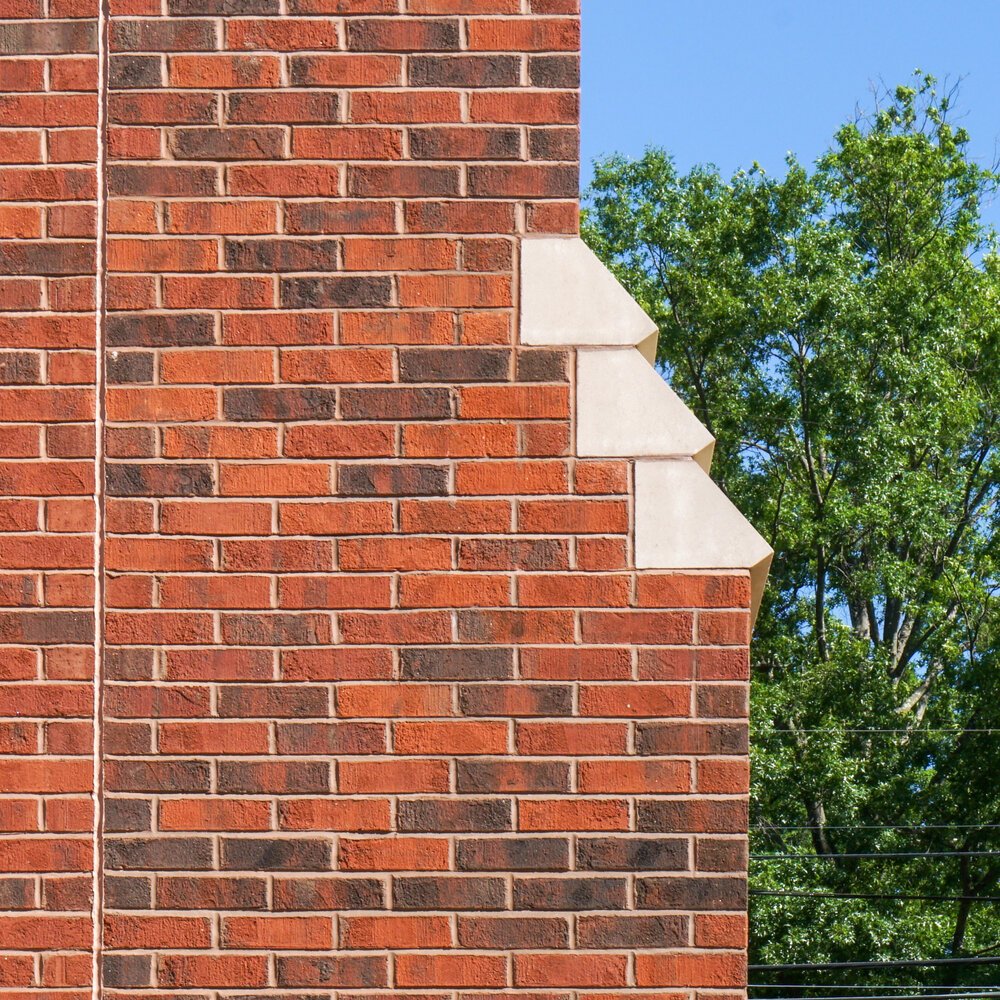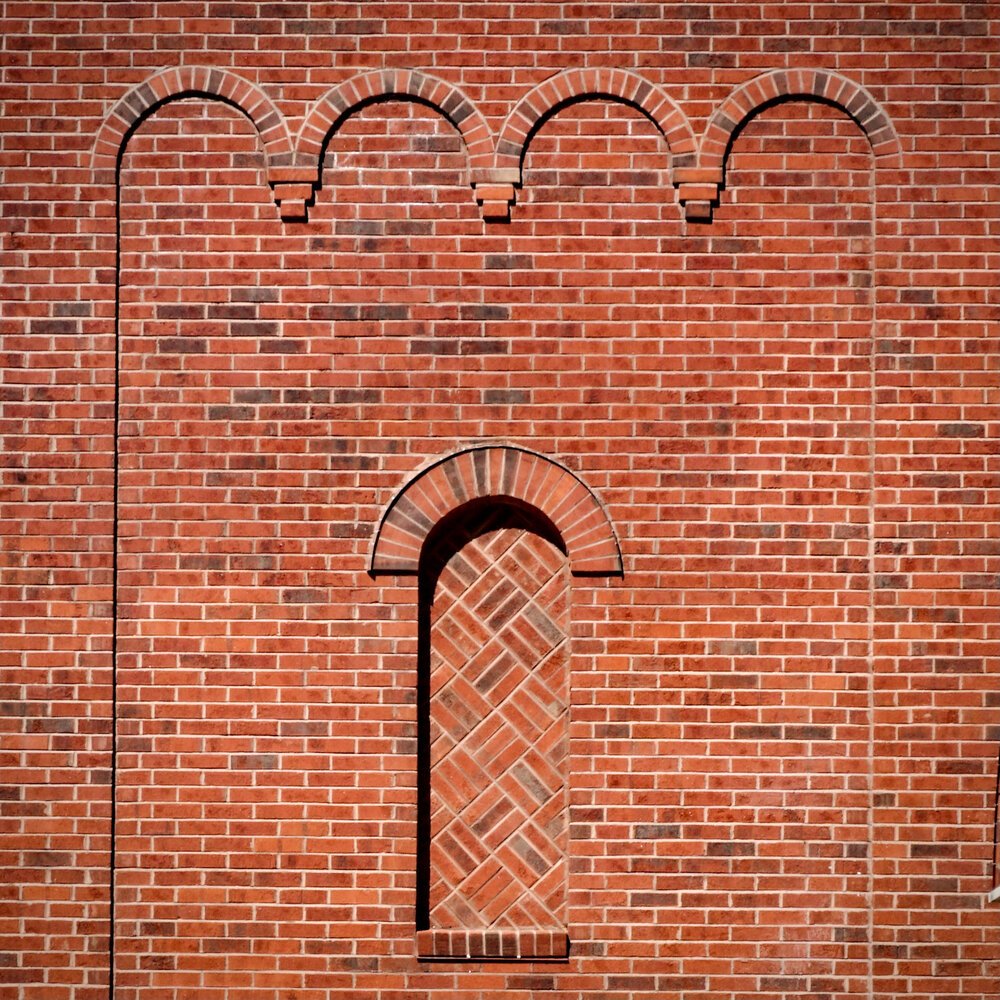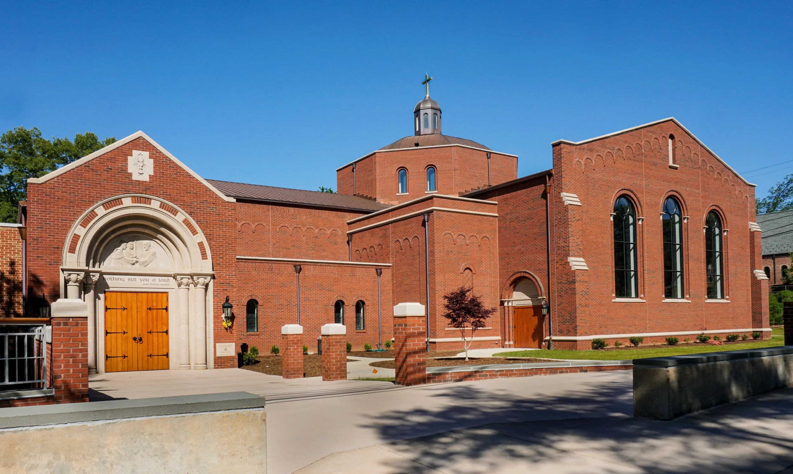St. Thomas Aquinas University Parish
Alexander Nicholson’s relationship with the Catholic community started in the late 90’s, when our founders were hired to build the first phase of what became Charlottesville Catholic School. In the subsequent three decades, we’ve expanded the school to include a chapel, gym, STEM lab, art room, and music room, all designed to serve more than three hundred students.
In 2013, Alexander Nicholson was given the opportunity to build a Priory across the street from the original St. Thomas Aquinas Church on Alderman Road. The building provides living, worship, and study space for eight Dominican Friars. The traditional architectural style represented a shift from the modernism of the original St. Thomas church, and hinted at the direction of future construction.
A few years later, the University Parish consulted with Train Architects, a frequent collaborator of ours, on the feasibility of renovating and updating the existing St. Thomas Aquinas church building to house a larger congregation. With the help of Train, the congregation and leadership soon realized they had loftier ecclesiastical aims. One parishioner had a personal connection with the recently revived practice of Cram and Ferguson Architects, a Boston firm that spurred a national craze for religious architecture and traditional hand-craftsmanship over a century ago. (Cram and Ferguson guided construction at West Point, Princeton, Virginia Military Institute, and Virginia Tech, as well as hundreds of churches across the nation including St. John the Divine and St. Thomas in New York City.) Inspired by the firm’s fabulous historical work, the University Parish commissioned Cram and Ferguson to design a church for the ages. Train Architects would act as the architect of record, and Alexander Nicholson would carry out construction.
Achieving such meaningful architectural results required extensive management and oversight. While Cram and Ferguson led the aesthetic direction of the project, Charlottesville’s Train Architects turned design drawings into working drawings. Bill Adams and Tom Keogh carefully reviewed, thought-out, and drew every single detail of the building, from steel framing to wood trim to mechanical equipment. Beautiful ideas were distilled into beautiful technical solutions. In this initial planning phase, Dan Fagan, one of Alexander Nicholson’s two Principals, and Calvin Johnson, our most senior Superintendent, provided preconstruction services. Their experience in the world of large-scale commercial contracting helped the team review constructability within scheduling, pricing, and logistical constraints. They also consciously laid the foundation for a positive, trusting relationship between themselves, the client, and the architects. Dan and Calvin would be personally committed to this project for the next two years.
To create the church’s detailed Romanesque exterior, red brick was laid in rounded arches, curved walls, and other custom ornamental bond patterns. Alexander Nicholson is especially grateful for our relationship with M3 Masonry, who carried out the beautiful work under our direction. They battled freezing temperatures to complete the church’s exterior and keep the project moving forward. To enclose the building, our partner Lynch Roofing installed the largest copper roof in Charlottesville. Their amazing work features an octagonal dome capped by a copper cupola, as well as a completely rounded copper half-dome covering the church’s apse. The unusual geometries required days of custom work executed by hand.
On the interior, Dan and Calvin managed a massive team of subcontractors, both local and international. Our partners at PD Interiors supplied and carefully installed synthetic stone at the church’s archways and columns. The lightweight material allowed for dramatic Romanesque shapes that would’ve been impossible to create in solid stone. Rugo Stone, who supplied the hand-carved capitals for the Rotunda at the University, provided genuine Italian marble for a number of interior furnishings at St. Thomas Aquinas, including the beautifully carved altar and ambo at the head of the worship space.
Worthington Architectural Millwork built intricate niches for Catholic imagery, as well as massive paneled cabinets for the church’s organ pipes. Alexander Nicholson’s own carpenters completed a significant portion of the detailed interior finishes. In the center of the building, the octagonal dome was painted with gilded stars on a bright blue sky, making for a surreal experience that recalls Jefferson’s plans for mapping constellations on the dome of the Rotunda. In the Church’s words, the overall visual experience “lifts the mind and heart to God.”
We are incredibly proud to have contributed to such an important local structure. Our team is passionate about catering to the exacting needs of each of our customers, but we especially enjoy building for our community. The new St. Thomas Aquinas church will serve over 4000 Catholic students and professors at UVA. Calvin Johnson, our superintendent, said that the construction of St. Thomas Aquinas was the most challenging project of his career. “But,” he added, “it was definitely the most rewarding.”
At the Church’s dedication ceremony on September 20th, 2020, our own Dan Fagan was asked to enclose a relic in the church’s marble altar, marking the official completion of the project and the beginning of a new chapter for the Church, as well as for Alexander Nicholson. We look forward to our next challenge, our next opportunity to partner with the local Catholic community, and our next chance to make a difference in Charlottesville.
If you would like to learn more about the church, the design, and it’s dedication day, please visit their website
