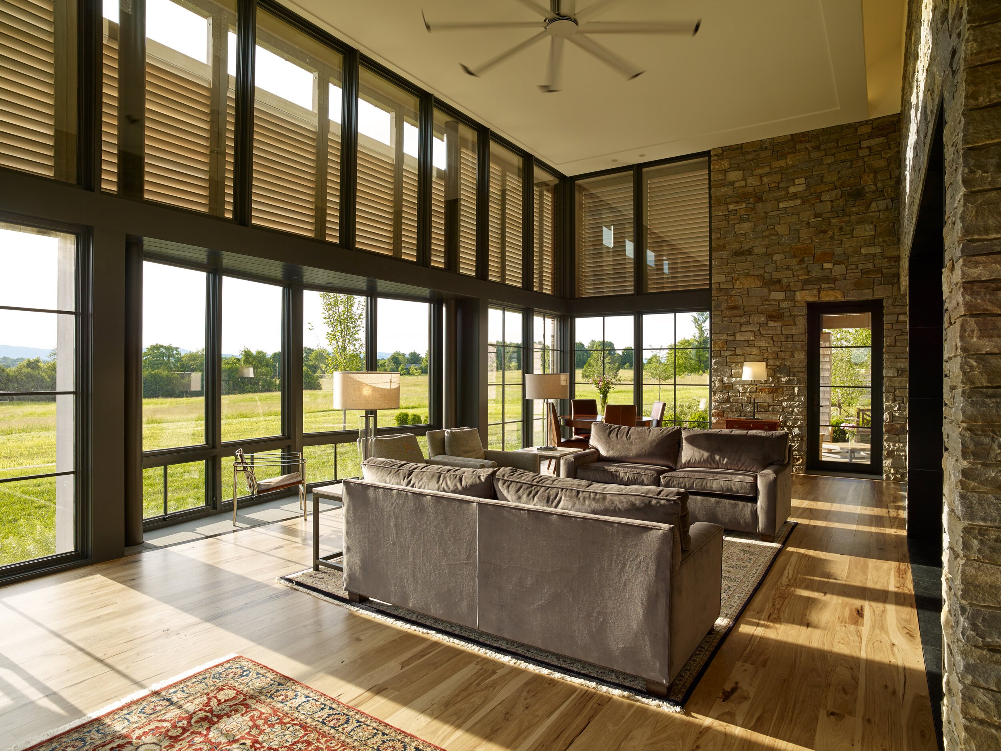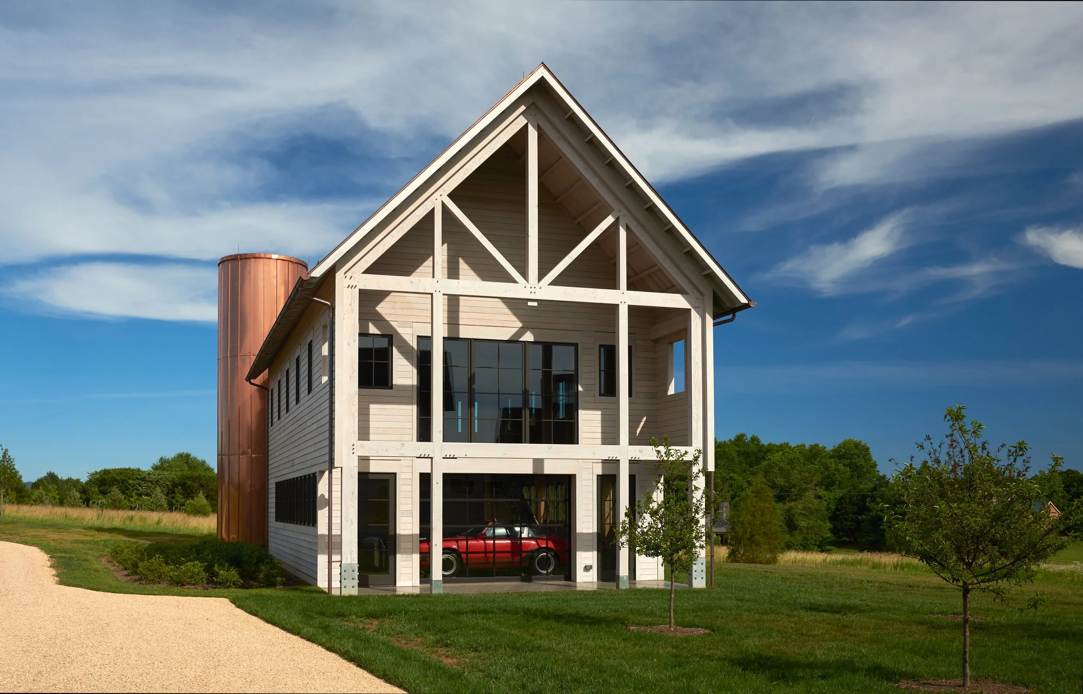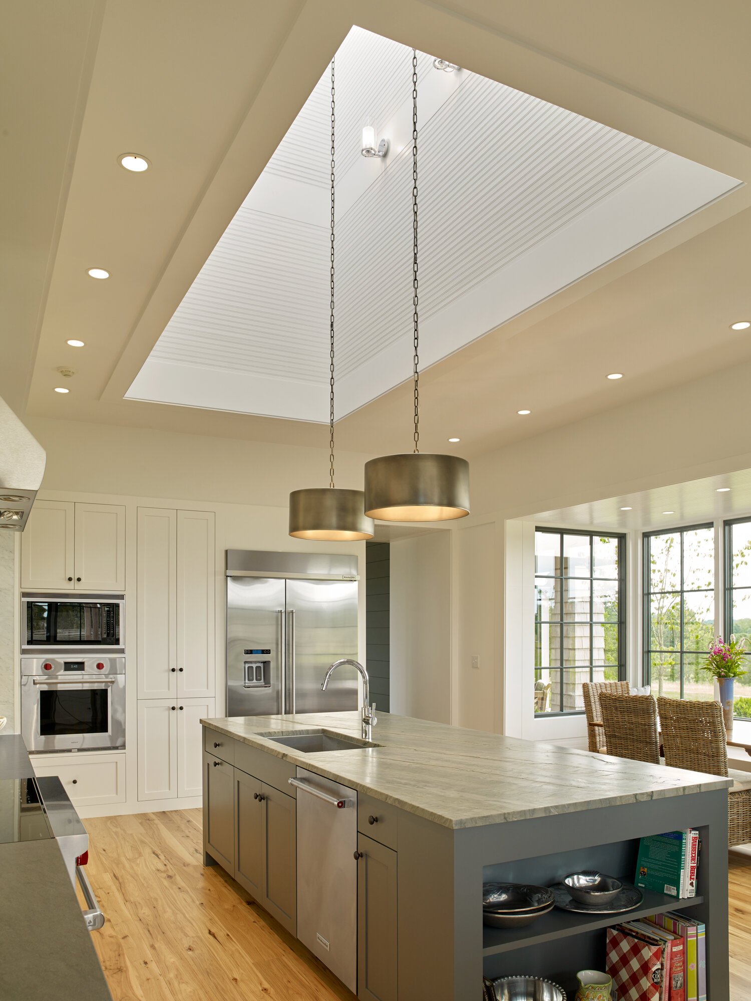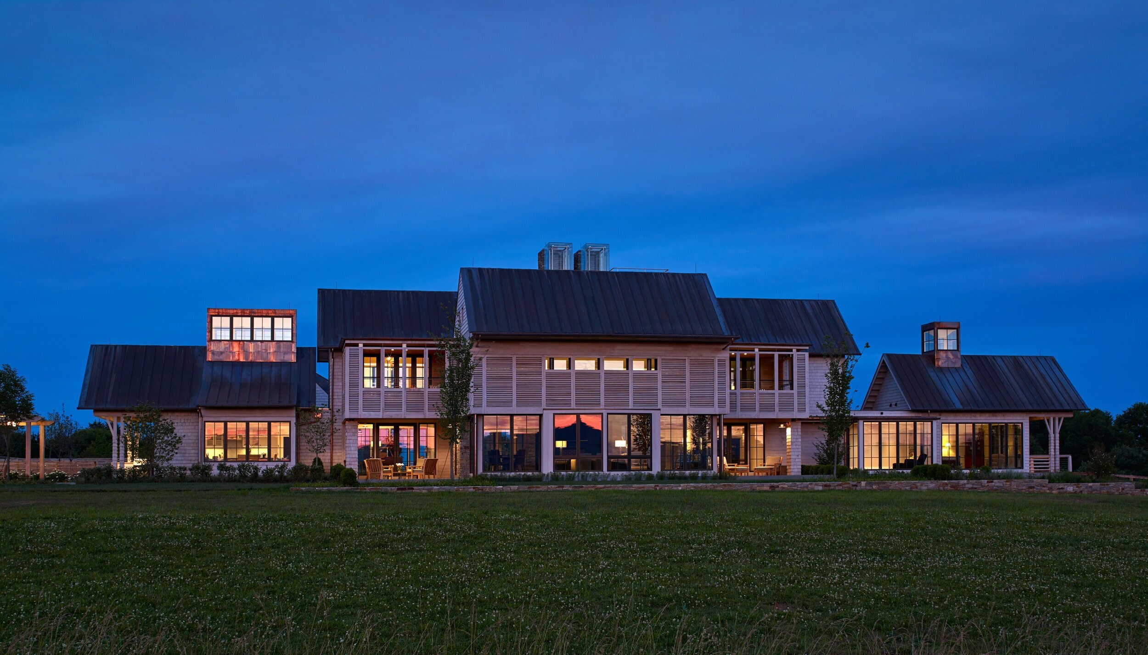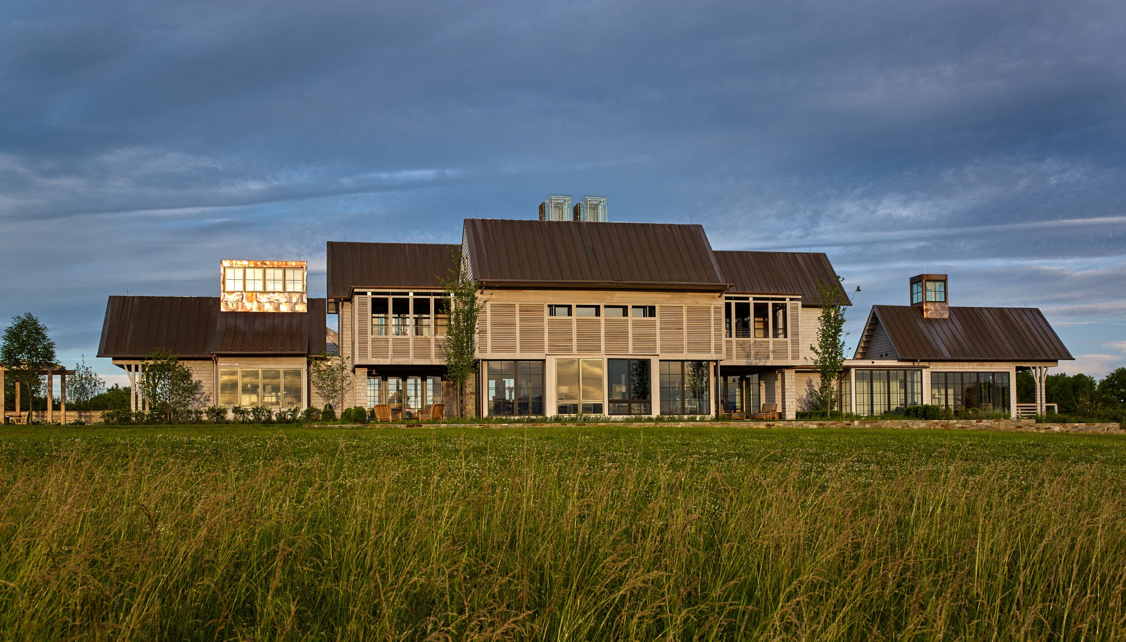Garth Road Estate
This contemporary Virginia estate makes the most of its dramatic westward view of the Blue Ridge Mountains. Train Architects designed every detail, from the iconic glass chimneys to the louvered wood facade, to collect and control natural light. Integrating traditional materials and techniques with structural steel, concrete, and glass made this a construction process unlike any other. Our team of tradespeople rose to the occasion, taking special consideration at every stage of the project. Yet, the final product isn’t unfamiliar. A five-part plan recalls the best examples of Virginia’s historic architecture, spreading the mass of the house across a horizontal axis. Every room is oriented towards the view.
